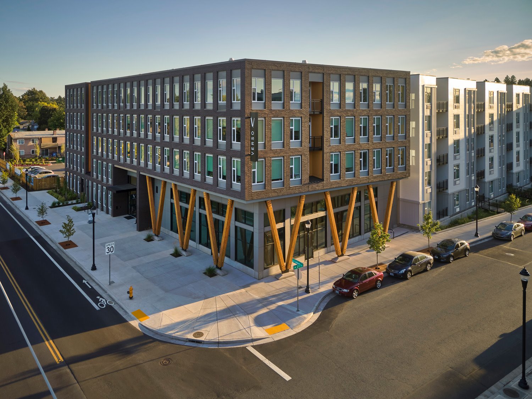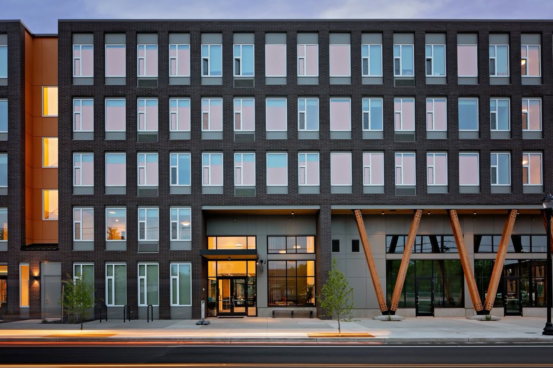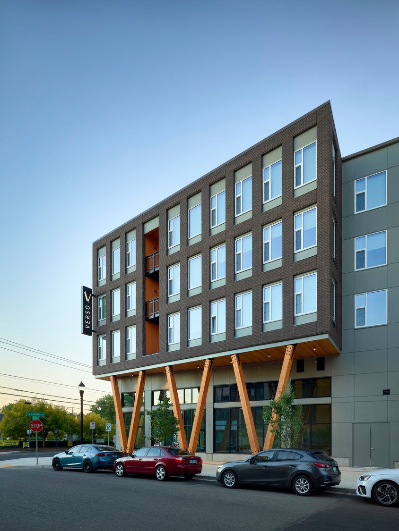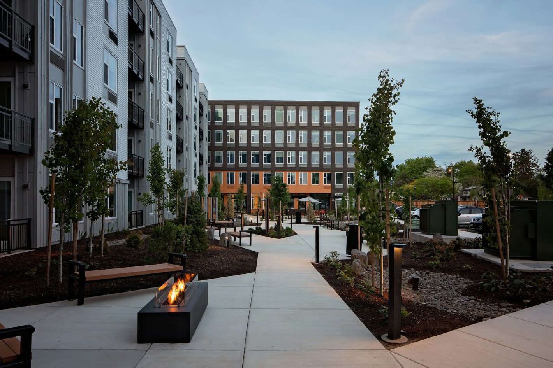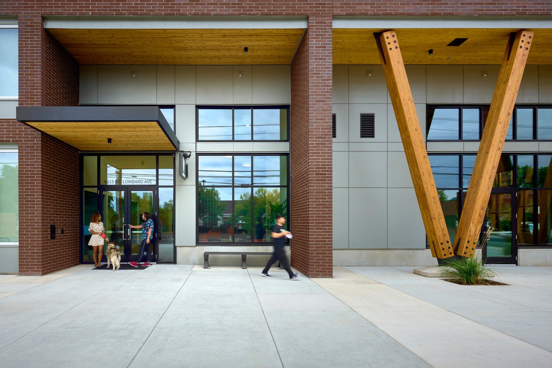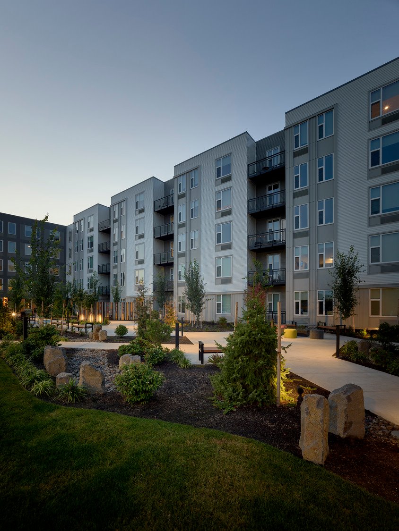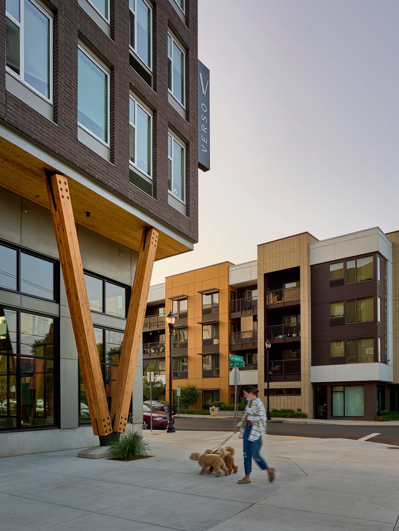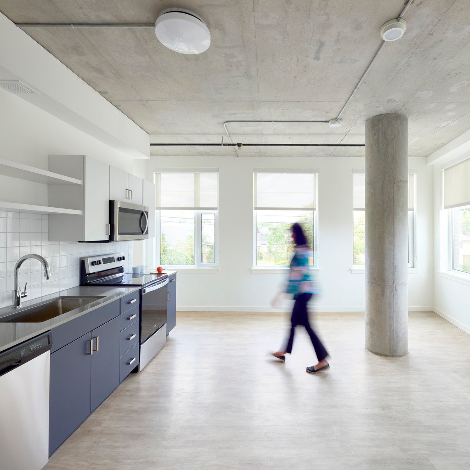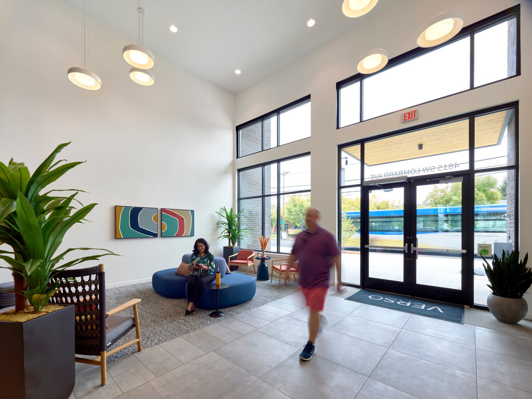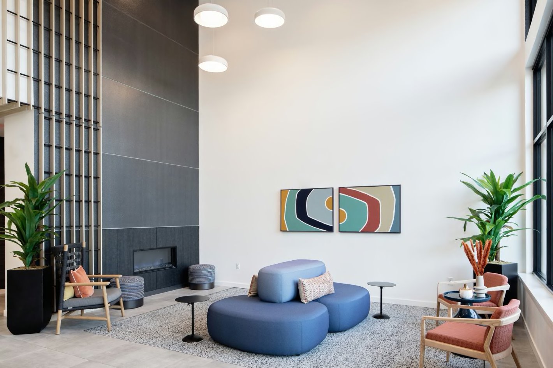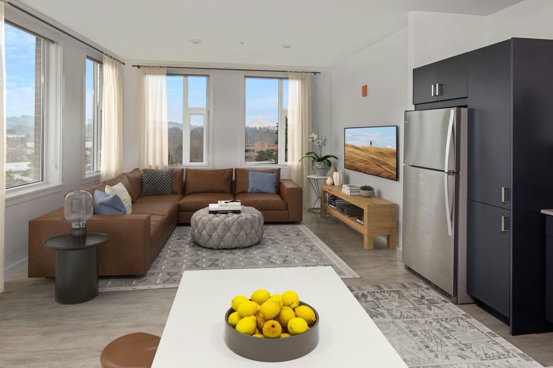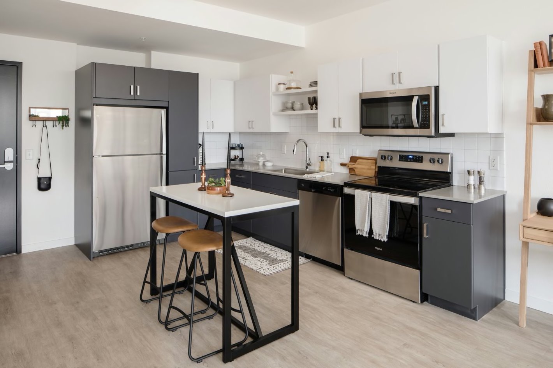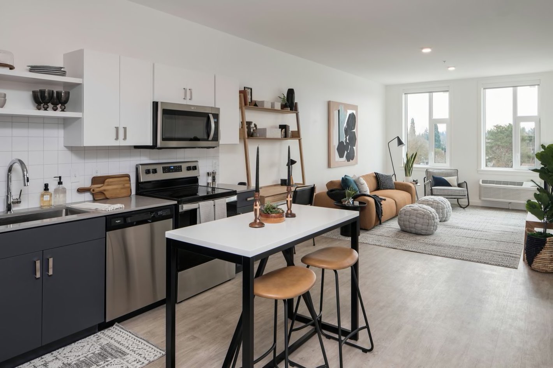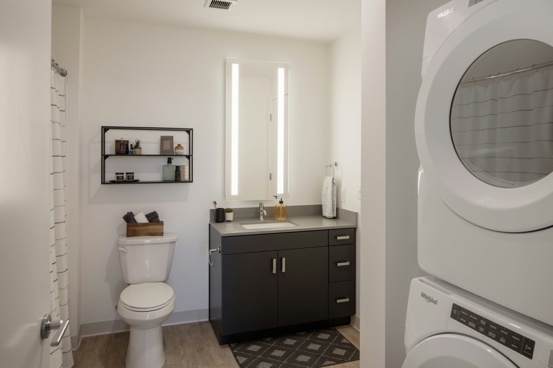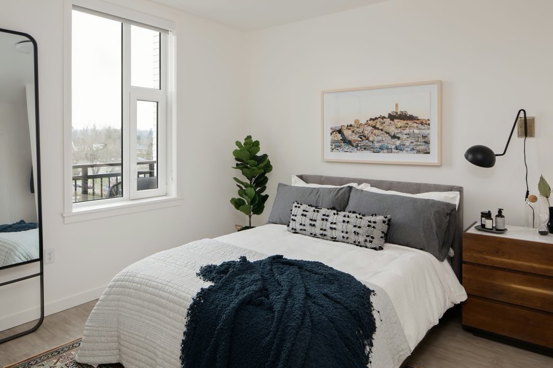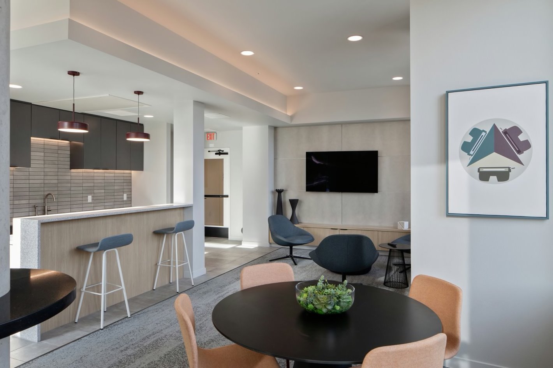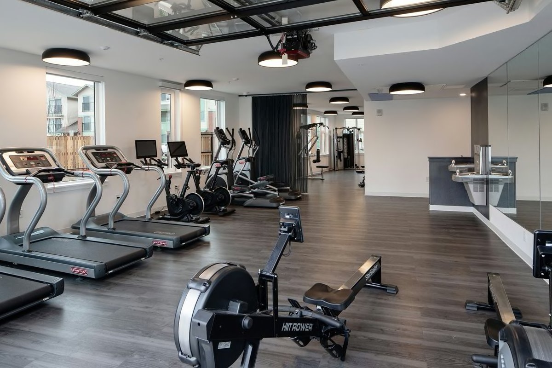VERSO is a mixed use building with 172 residential units and a retail space in Beaverton, OR. The city and client were looking to grow the downtown into a more urban environment through development that embraces multimodal transportation through transit-oriented design.
We opted to break down the expansive 375' stretch of streetfront by portioning out the building into three distinct masses, while also incorporating the area storm water requirements and maximizing the unit count. Three unique visual expressions give the building a variety of experiences; the shapes of the building form unique units in each portion. Dark brick, fiber cement, and natural wood highlights provide textural nuances and depth. The urban corner is asserted by the mass of the brick facade supported on timber V-trestles. Adjacent to the public transportation access, the corner is the primary residential entry and also features an open volume of retail space.
Client: Rembold Companies
Completion: January 2021
Type V construction with L3 podium at brick
162,000 square feet
5 stories
172 units – studios, one-beds, 2-beds

VERSO Apartments
ROLE
Project Architect
Design
PROGRAMS USED
Revit 2018
SketchUp
Enscape
InDesign
Illustrator
Photoshop
Newforma
BlueBeam
My role in this project started at Concept and carried through to the end of Construction Administration. During concept, I helped solidify the building form, studying the massing in relation to the surroundings and the site requirements. During design development, I focused primarily on the elevation development – strategically planning how to utilize our budgeted 15% of exterior brick while simultaneously finding a creative way to make fiber cement lap siding more fresh. My primary focus in documentation was detailing these elevations and unit design. Verso marked my first experience leading the Construction Administration duties and all the challenges that come with it.


detail at balcony recess

initial massing sketch

L1 retail, leasing, lobby, and amenities



cantilever








