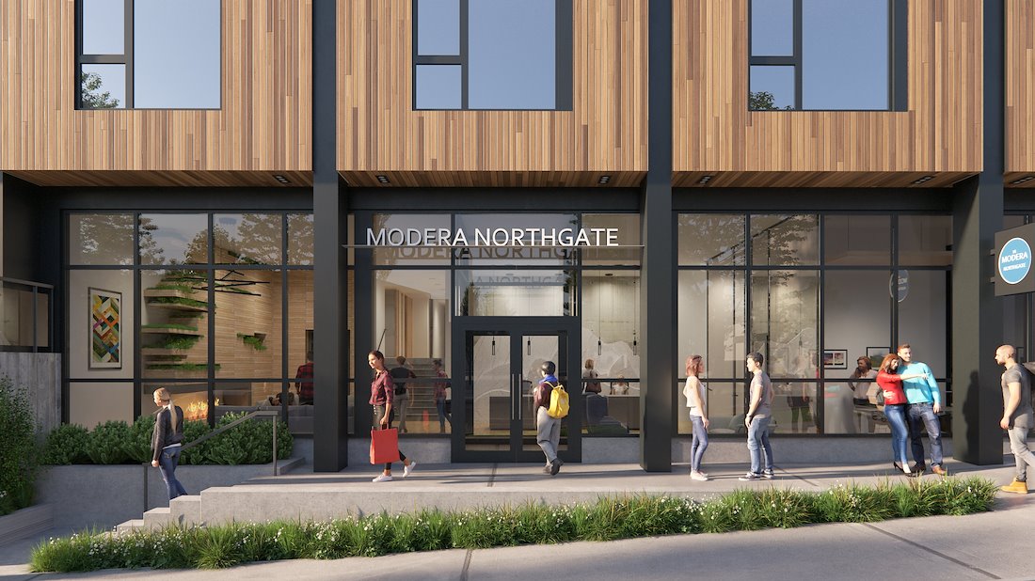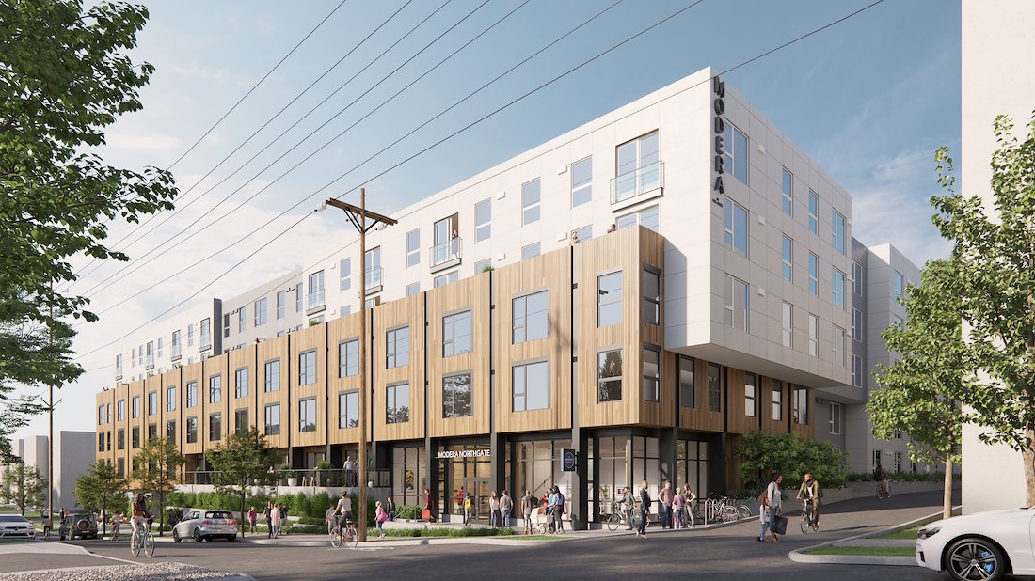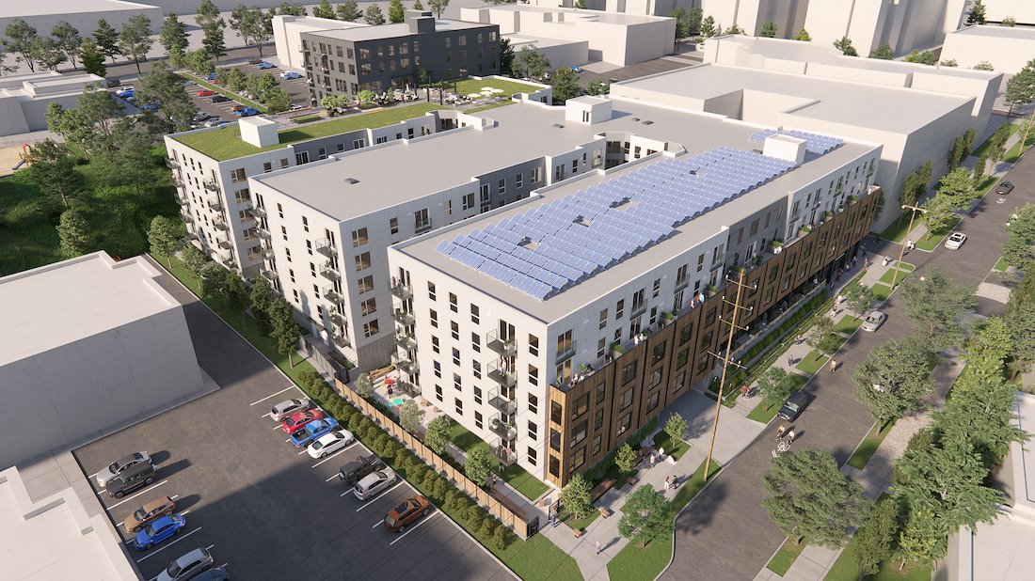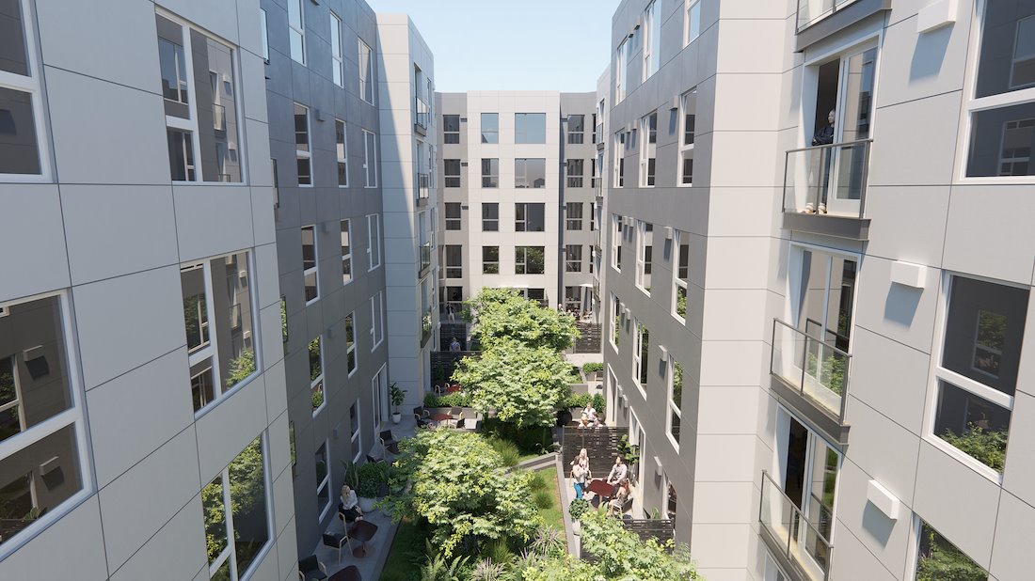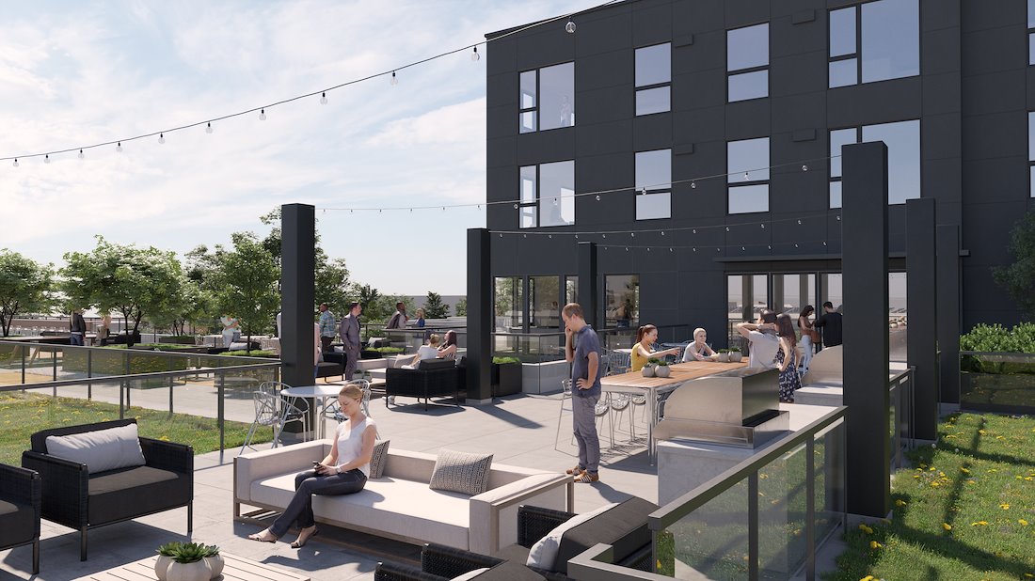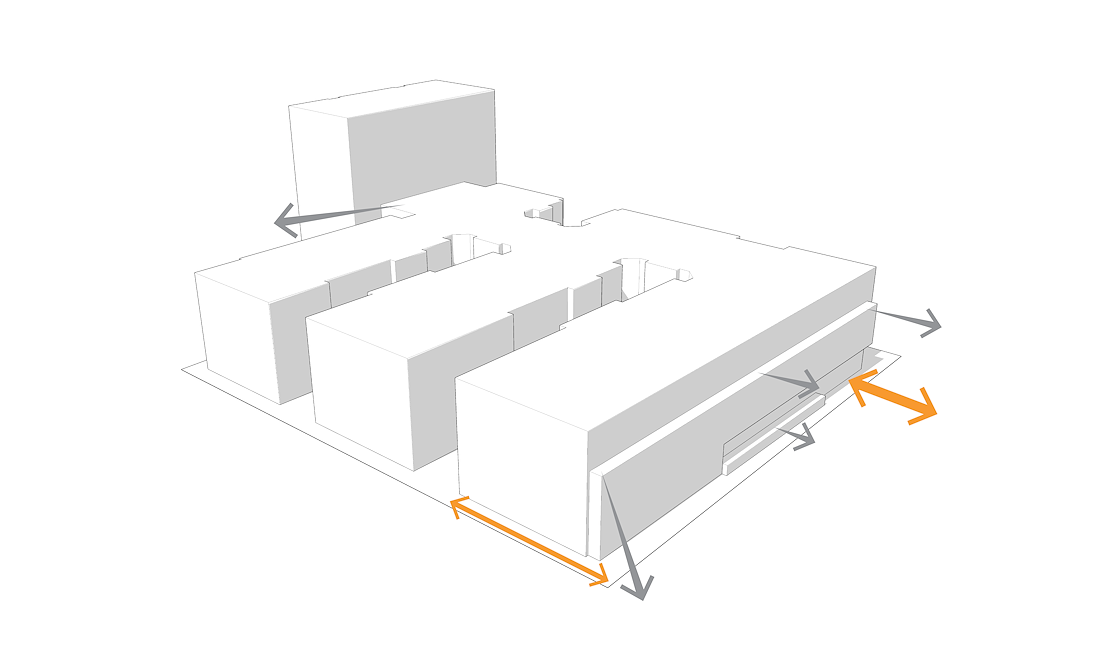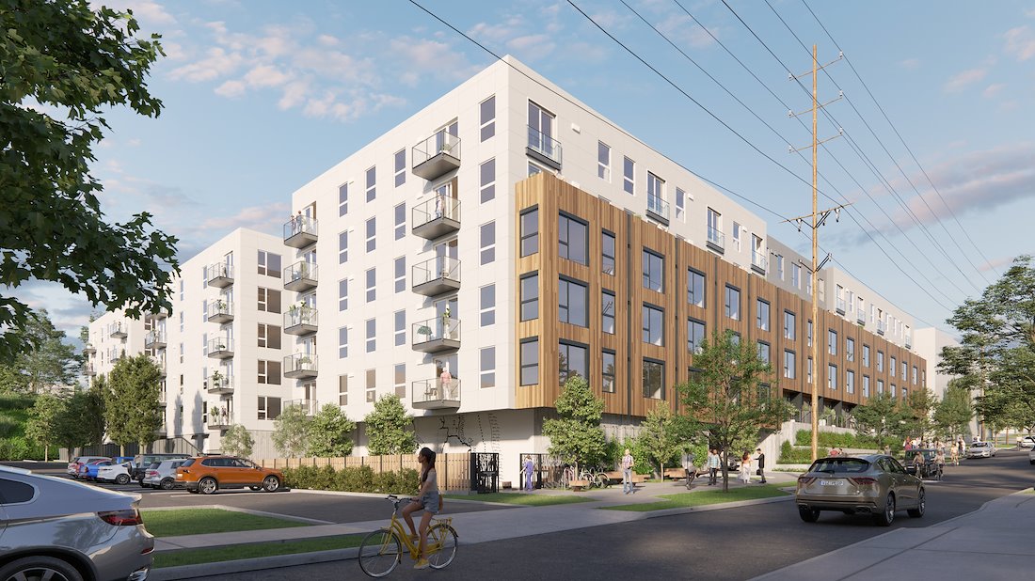MODERA NORTHGATE is a large market-rate apartment building with 409 residential units north of downtown Seattle, WA. The building is portioned into a series of three bars running north to south and a tower to the northwest. The site spans various scales, from the southeast corner lower scale at Thornton Creek to the northwest corner oriented towards taller residential structures. The resulting massing responds by lowering the scale on the east street-facing side, and raising the scale in the northwest corner. This has the added benefit of layering the user experience: the open main entry, private raised terraces just above the street level, the primary cedar facade, and a stepped back residential terrace above.
Cedar establishes a Northwest regional theme. The extensive horizontal facade is broken down by series of recessed vertical channels – a simple but strong rhythm-maker over the length of the building. The recess houses the mechanical necessities of venting.
Client: Mill Creek Residential Trust
Under Construction
Mix of Types I, III, and V construction
2 stories parking; 5 stories overall; 8 stories at tower
409 units – studios, one-beds, two-beds

MODERA NORTHGATE
ROLE
Project Design
PROGRAMS USED
Revit 2019
SketchUp
Enscape
InDesign
Illustrator
Photoshop
BlueBeam
I joined the Modera Northgate team at the end of the Concept phase, when the “big moves” and massing were already chosen, but the facade articulation was starting up. My role was focused on designing elements like how to incorporate the venting necessities into the cedar, window, balcony, and panel composition, as well as unit sizing and layouts. I worked alongside the lead designer and the visualization team to create the renderings and produce the recommendation package for the City of Seattle.

east elevation

east elevation – sidewalk section

east elevation – raised terraces

/background(fff)/893x577.jpeg?auto=webp)
diagrams at vertical channel

