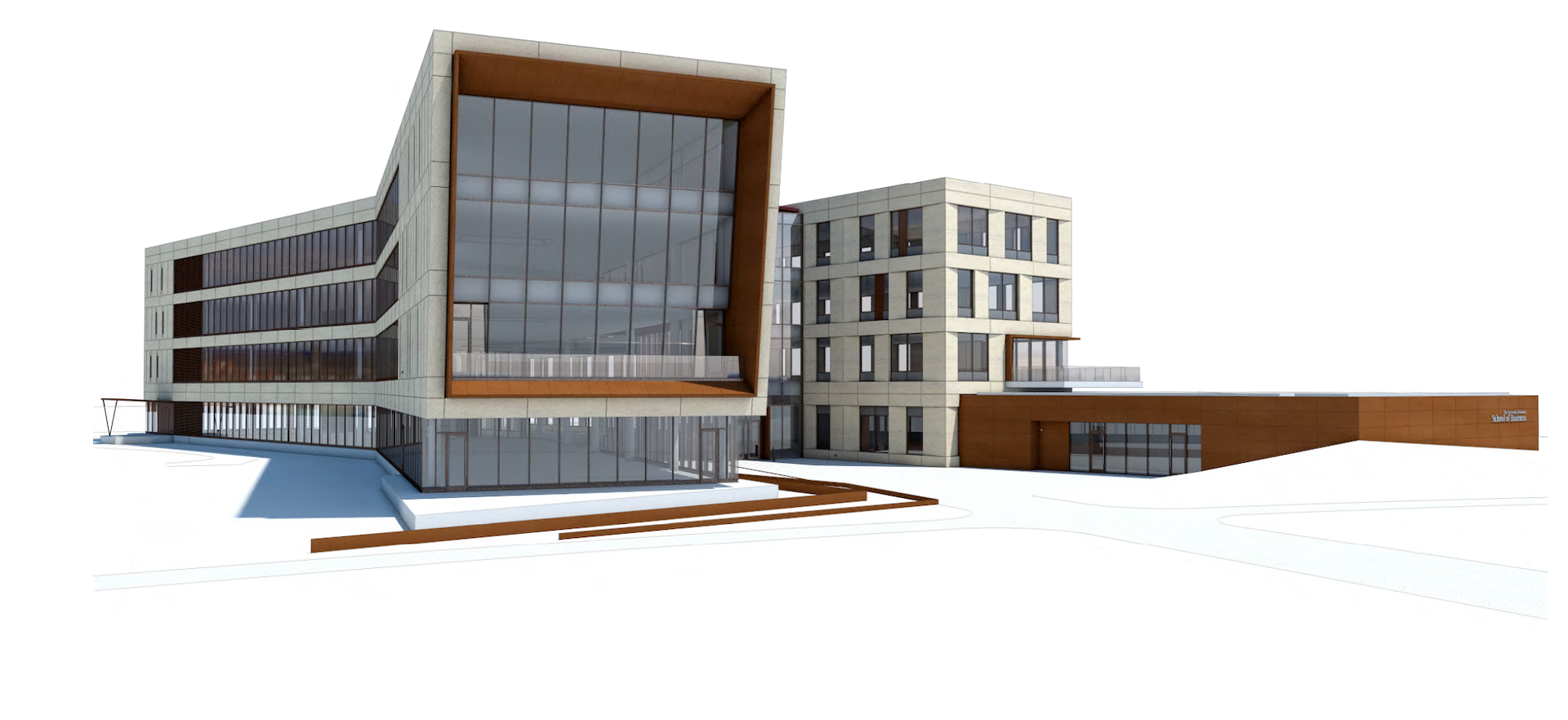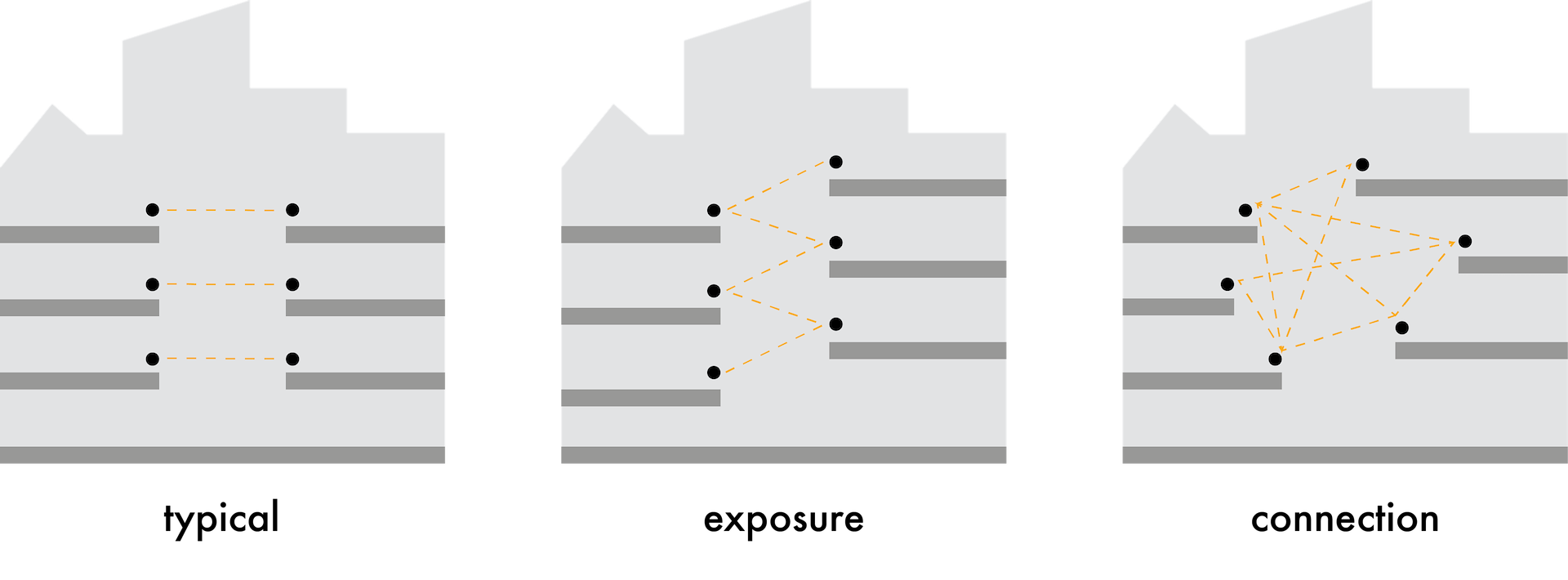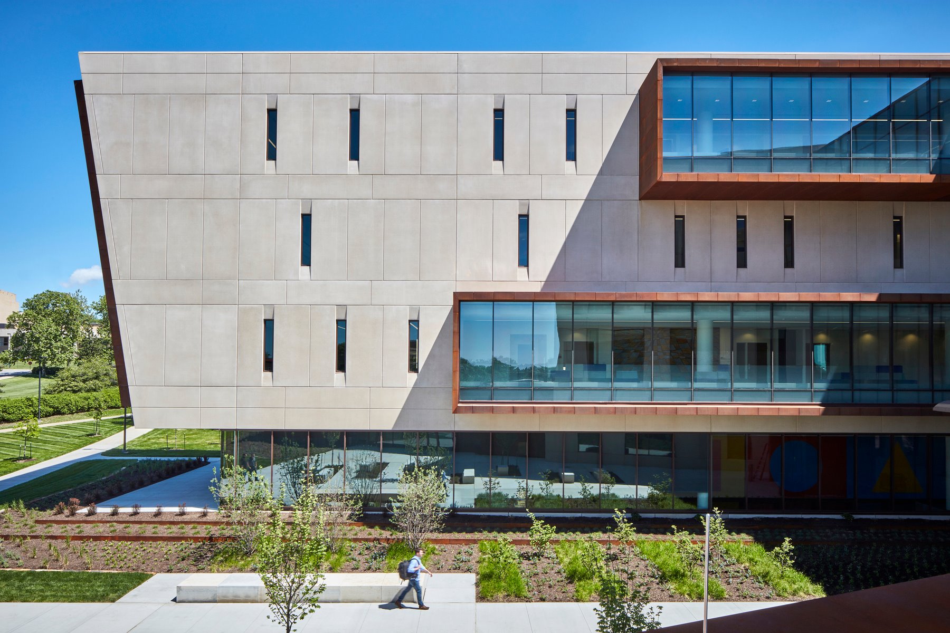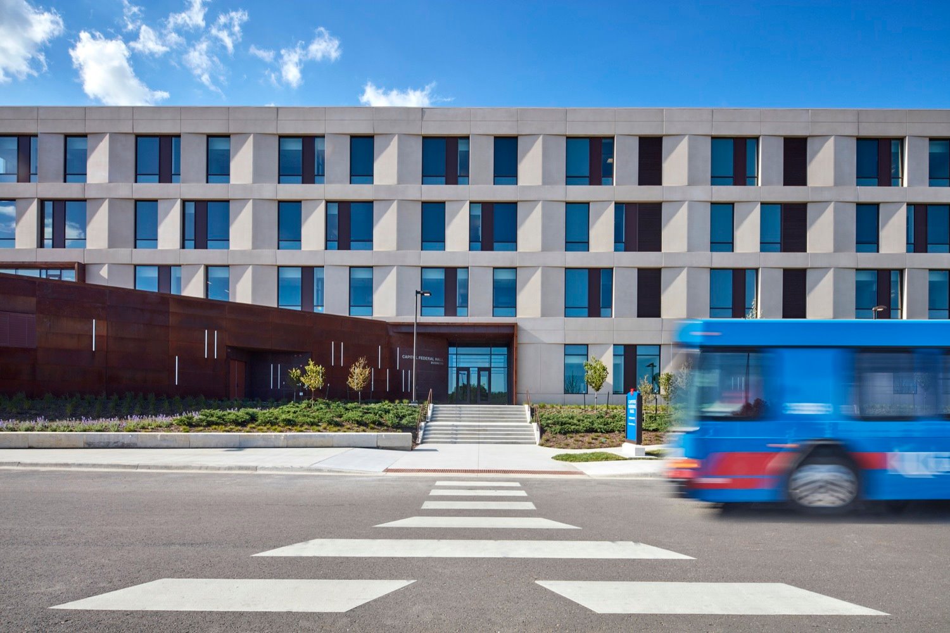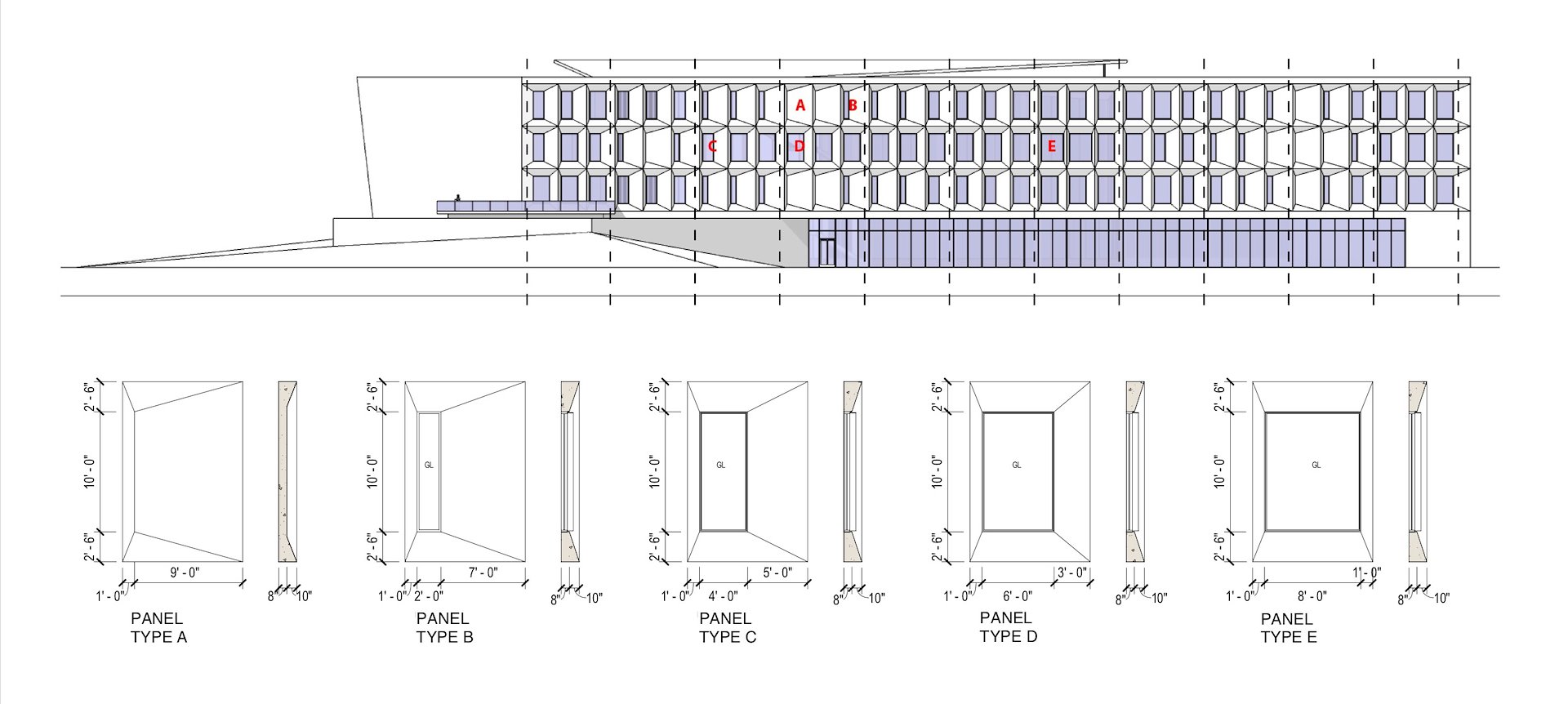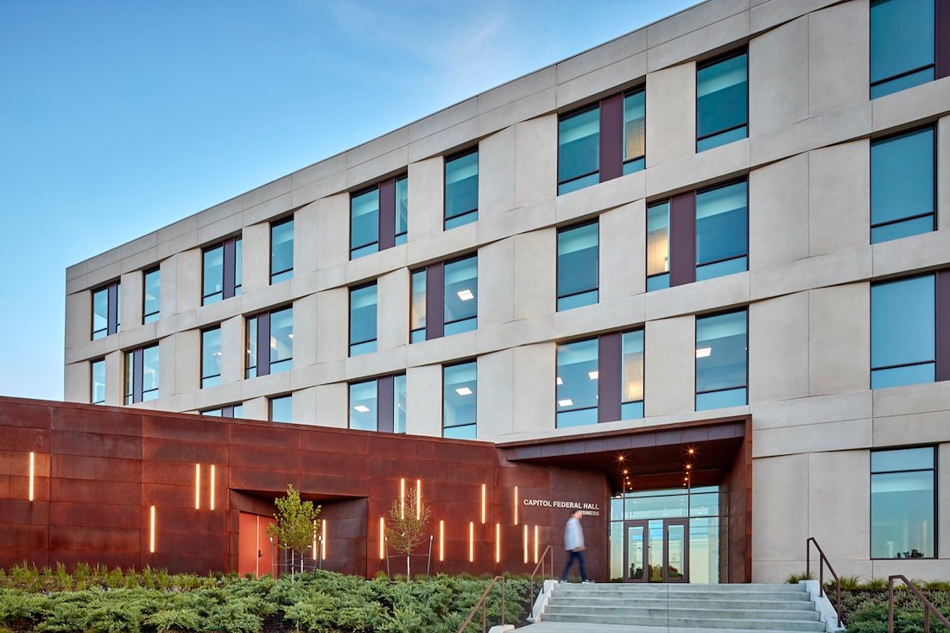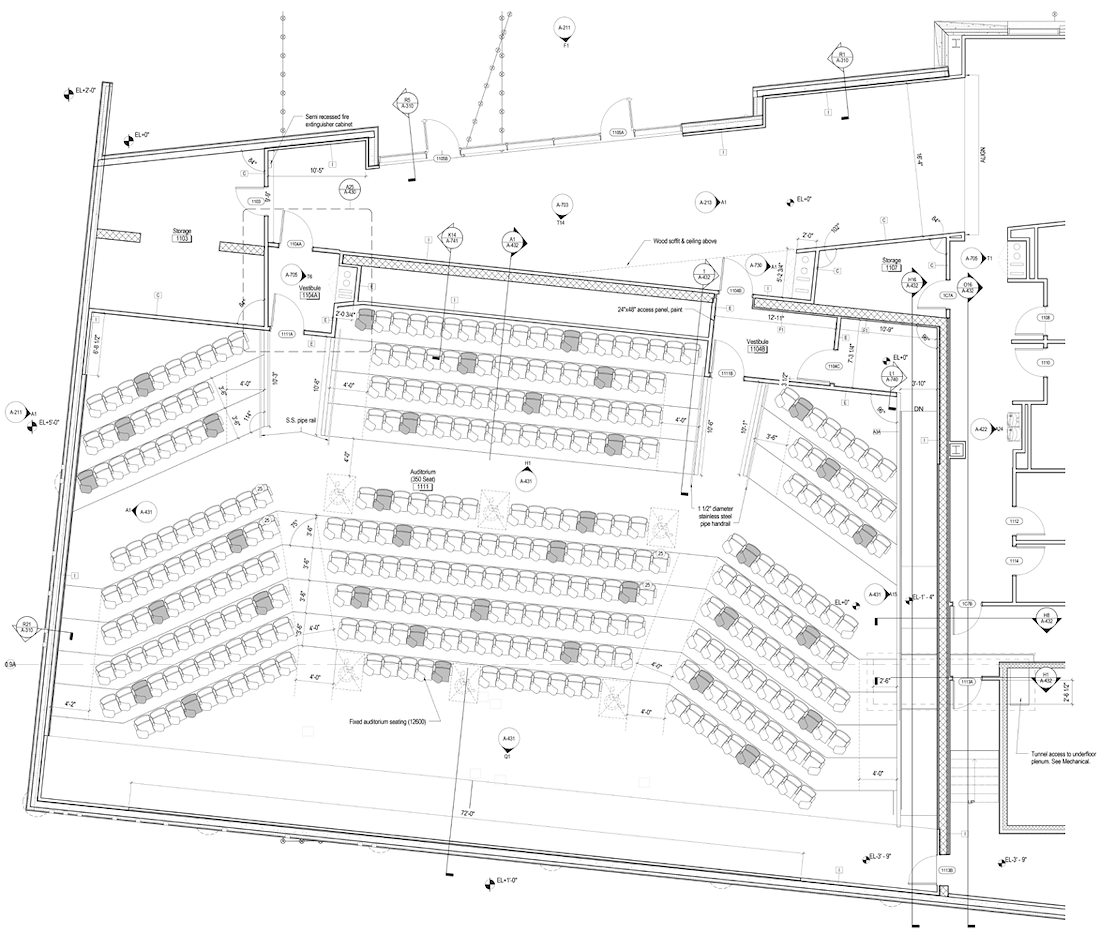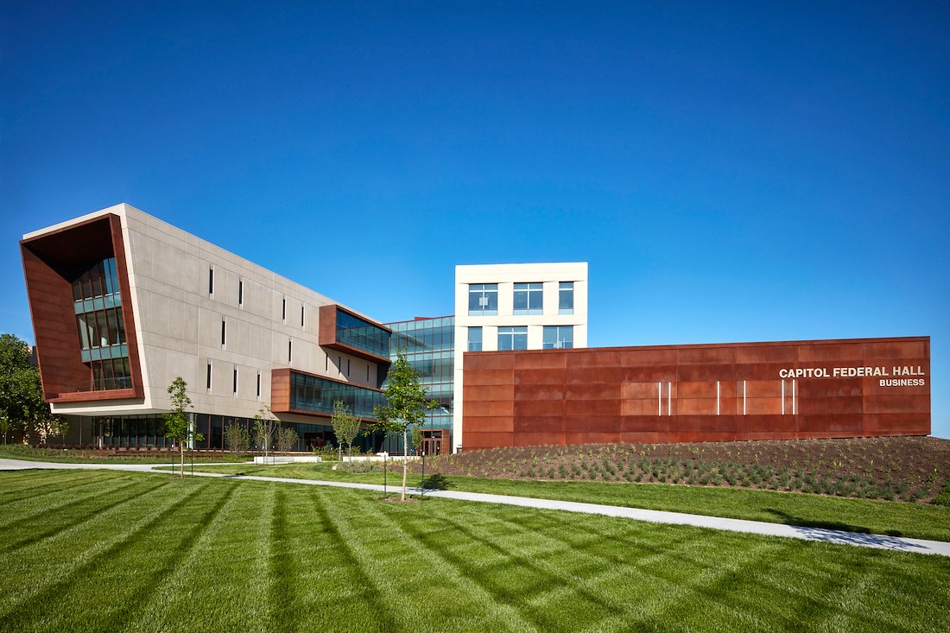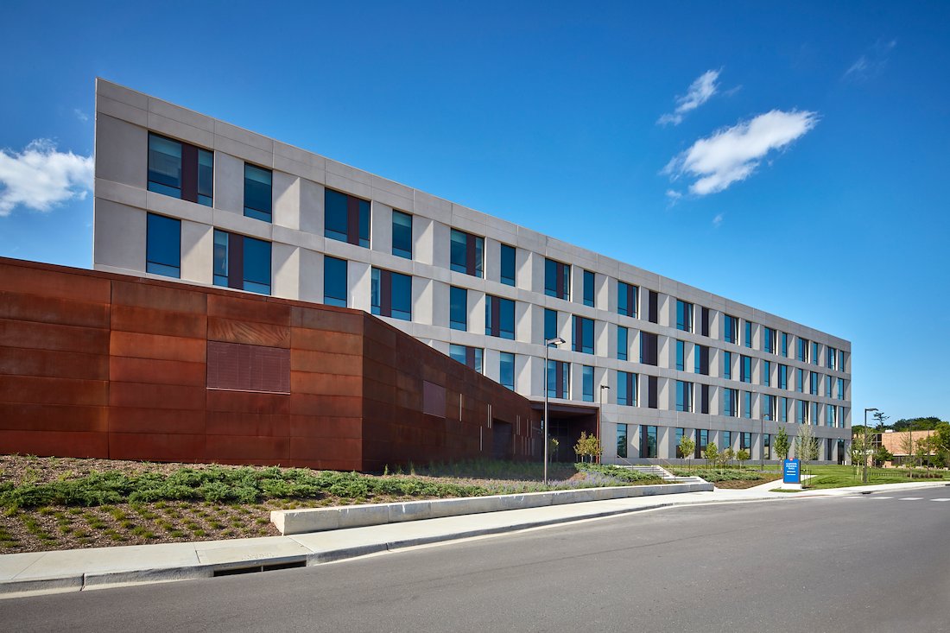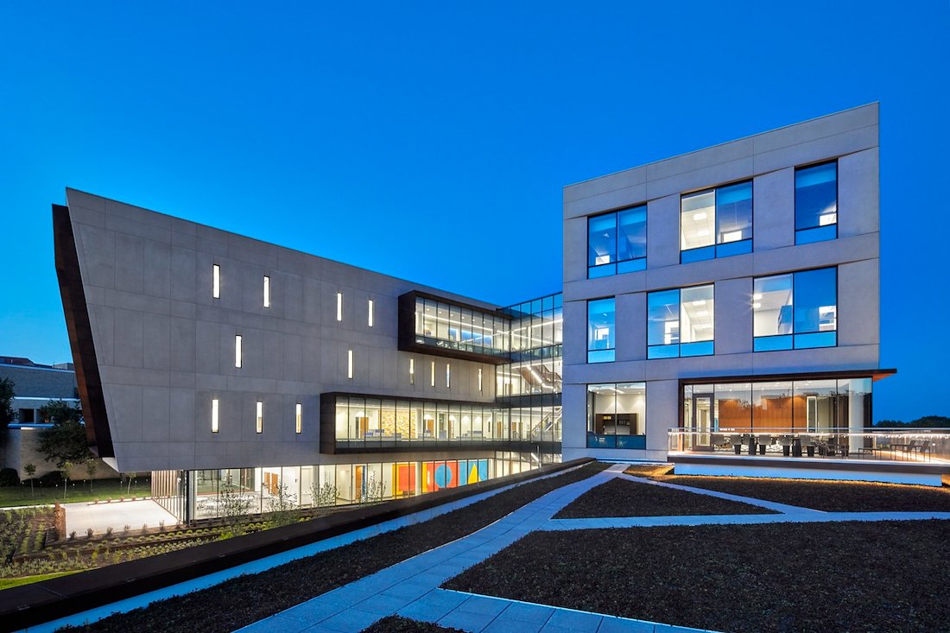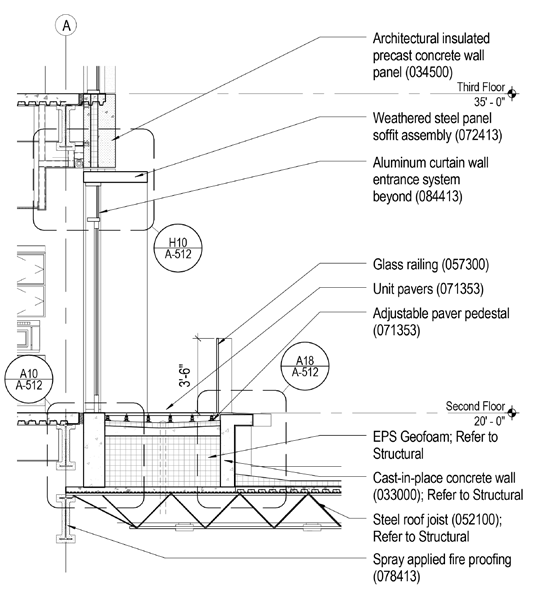ROLE
Project Architect
PROGRAMS USED
Revit 2014
SketchUp
InDesign
Illustrator
Photoshop
The materiality, siting, and form for the UNIVERSITY OF KANSAS SCHOOL OF BUSINESS pay heed to the adjacent landmark buildings on campus, including the home of college basketball, Allen Fieldhouse. The design came from the desire to "foster serendipity" by increasing the opportunities for chance encounters between faculty and students outside of lecture halls. To accomplish this, the school is composed of two halves with jogged floors, split by a large atrium. This encourages multi-level interaction and enhances visual connectivity. The building is complete with 20 classrooms, 25 collaborative spaces, and a 350-seat auditorium. "Chance favors the prepared mind."
The 350-seat auditorium was my main focus for the project. The massing stood out from the rest – the lower height of the building allowed for an occupiable green roof above, and grass berms swelled up the sides to further reduce the appearance of the volume. Covered in corten steel, the rust tones evoked the crimson throughout campus. Inside the building, the acoustic and technological elements were the most extensive in the building.
Completion: 2014
Type I construction
166,500 square feet
ground floor including auditorium

upper floor at green roof


auditorium wall section




feature




